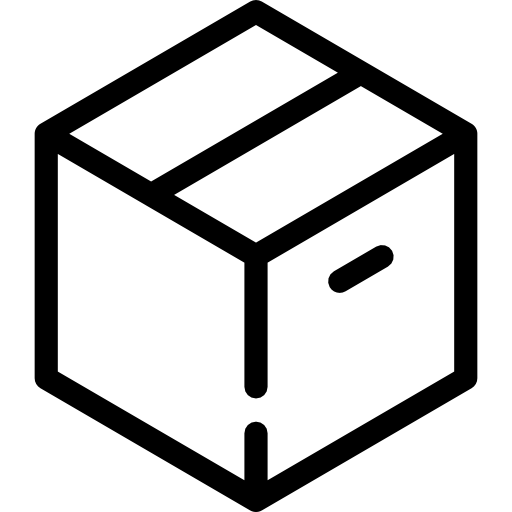
ADDRESS
305, 3rd Floor, Zodiac Square,
Opp. Gurudwara, S G Highway,
Thaltej - Ahmedabad
CONTACTS
Email: [email protected]
Phone: +91 79 40068902 / 03 / 04
OUR GROUP OF COMPANIES
SNK GROUP
SNK LOGISTIC PARK
SHREE DHANLAXMI LOGISTIC PARK
SHYAM INFRASTRUCTURE
SHYAM ENTERPRISE
SNK LUBRICANTS
UNITED OIL DISTRIBUTORS
HOTEL LOTUS